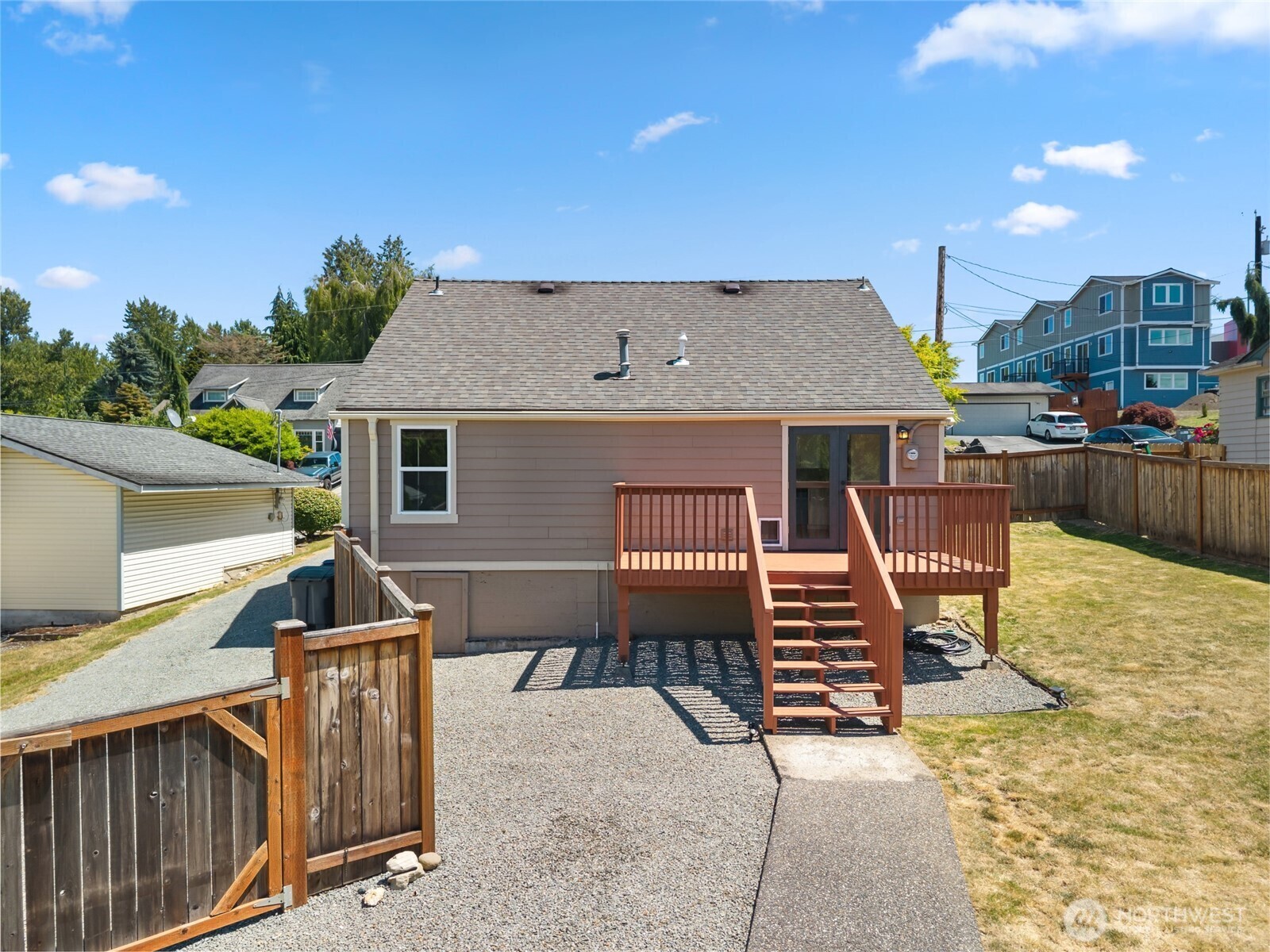


Listing Courtesy of:  Northwest MLS / Windermere Real Estate/Capitol Hill, Inc. / Damian Lau
Northwest MLS / Windermere Real Estate/Capitol Hill, Inc. / Damian Lau
 Northwest MLS / Windermere Real Estate/Capitol Hill, Inc. / Damian Lau
Northwest MLS / Windermere Real Estate/Capitol Hill, Inc. / Damian Lau 1105 N 8th St Mount Vernon, WA 98273
Active (2 Days)
$470,000
OPEN HOUSE TIMES
-
OPENSat, Jul 1211:00 am - 2:00 pm
-
OPENSun, Jul 1311:00 am - 1:00 pm
Description
Brimming with updates and opportunity, this turnkey Mt. Vernon bungalow is your perfect match. Nestled on a grassy lot, it showcases $35k+ in thoughtful, value added improvements since 2017. Step into a light-filled main level featuring wide-plank laminate, modern kitchen with sleek quartz counters, stainless steel appliances & crisp white cabinetry. The versatile loft offers a peaceful retreat with plush carpeting—perfect for home office, guest space or reading nook. Highlights include a new dishwasher, tankless water heater, new water main line, detached 2-car garage + workshop - ideal for storage or creative pursuits. This isn’t just a house, it might be the fresh start, cozy haven, dream-come-true abode that you’ve been waiting for.
MLS #:
2399179
2399179
Taxes
$4,500(2025)
$4,500(2025)
Lot Size
8,712 SQFT
8,712 SQFT
Type
Single-Family Home
Single-Family Home
Year Built
1948
1948
Style
1 1/2 Story
1 1/2 Story
Views
Territorial
Territorial
School District
Mount Vernon
Mount Vernon
County
Skagit County
Skagit County
Community
Mount Vernon
Mount Vernon
Listed By
Damian Lau, Windermere Real Estate/Capitol Hill, Inc.
Source
Northwest MLS as distributed by MLS Grid
Last checked Jul 12 2025 at 3:01 PM GMT+0000
Northwest MLS as distributed by MLS Grid
Last checked Jul 12 2025 at 3:01 PM GMT+0000
Bathroom Details
- Full Bathroom: 1
Interior Features
- Ceramic Tile
- Double Pane/Storm Window
- Dining Room
- French Doors
- Laminate
- Loft
- Dishwasher(s)
- Disposal
- Dryer(s)
- Microwave(s)
- Refrigerator(s)
- Stove(s)/Range(s)
- Washer(s)
Subdivision
- Mount Vernon
Lot Information
- Dead End Street
- Paved
Property Features
- Deck
- Fenced-Fully
- Gas Available
- Rv Parking
- Fireplace: 0
- Foundation: Poured Concrete
Flooring
- Ceramic Tile
- Laminate
- Carpet
Exterior Features
- Cement Planked
- Roof: Composition
Utility Information
- Sewer: Sewer Connected
- Fuel: Electric
School Information
- Elementary School: Buyer to Verify
- Middle School: Buyer to Verify
- High School: Buyer to Verify
Parking
- Detached Garage
- Off Street
- Rv Parking
Stories
- 1
Living Area
- 1,140 sqft
Additional Listing Info
- Buyer Brokerage Compensation: 2.5
Buyer's Brokerage Compensation not binding unless confirmed by separate agreement among applicable parties.
Location
Estimated Monthly Mortgage Payment
*Based on Fixed Interest Rate withe a 30 year term, principal and interest only
Listing price
Down payment
%
Interest rate
%Mortgage calculator estimates are provided by Windermere Real Estate and are intended for information use only. Your payments may be higher or lower and all loans are subject to credit approval.
Disclaimer: Based on information submitted to the MLS GRID as of 7/12/25 08:01. All data is obtained from various sources and may not have been verified by broker or MLS GRID. Supplied Open House Information is subject to change without notice. All information should be independently reviewed and verified for accuracy. Properties may or may not be listed by the office/agent presenting the information.
